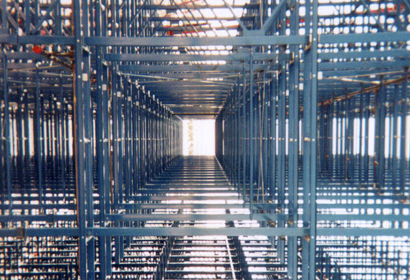Wells’ Dairy
Le Mars, IA

High Rise Freezer & Case Sorting Facility
Gleeson teamed up with Wells’ Dairy, Inc. to provide design and construction services for a new 7-aisle high rise facility and an addition to the existing four-aisle facility. The freezer consists of 2-deep positions which store pre-sorted mixed pallets. When the pallets are retrieved, they are placed on various conveyors where pallets are sorted and staged for loading into trucks.
Each aisle in this 125-foot tall structure contains a crane for storage and retrieval of palletized products. Also, there are maintenance mezzanines and other areas inside the freezer to complete needed repairs to the system.
Also included in this project, was an office area for the warehousing and shipping departments.


