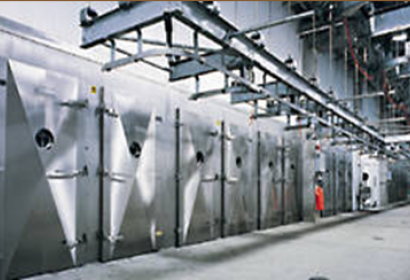Osceola Foods
Osceola, IA

Smoked Meats Plant
When Hormel Engineering teamed up with Gleeson Constructors for the design/build of the 317,000 sq. ft. smoked meat plant in Osceola, the result was a state of the art plant completed on time and under budget.
One of the key features of this plant is the clean room concept. An interstitial space was constructed above the production areas to enclose all utility lines thus eliminating any horizontal pipe runs in these rooms. Also, an additive was used in the concrete to reduce the growth of bacteria on the floor.
Penthouse refrigeration units were used so the evaporators were out of the room and easier to clean. Duct sox were used to evenly distribute the refrigerated air at low velocity to maintain colder room temperatures in the room without sacrificing employee comfort.
Another key feature consists of the programmable blast chill cabinets for the ham and bacon. The temperature, the air flow and direction are computer controlled. Menus were then set up for each of the various products to minimize chill times. The user friendly, state of the art computer system was also used to monitor and control all building services including lighting, makeup air systems, security, refrigeration, and smoke houses.
