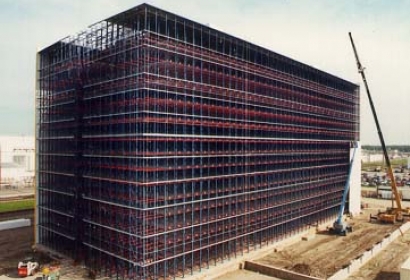Dakota Cold Storage
South Sioux City, NE

AS/RS Facility
Gleeson Constructors, Inc. teamed with Dakota Cold Storage to design and build this AS/RS Freezer. Gleeson was brought on board in the early stages of this project to complete and provide all aspects of this project. Gleeson team members assisted the owner with the selection of a crane storage/ retrieval system, and provided complete structural design and construction of the facility.
Due to the limited number of SKU’s, a high density system was selected providing 10-deep storage on each side of the aisle, 15 levels high. Two (2) cranes were included to provide some redundancy in the system. The case conveying systems, palletizing and warehouse management systems were also selected and installed.
Gleeson worked with Dakota Cold Storage to install systems well suiting the needs of this new, totally automated environment.
Dock doors were designed to enable the trucks to back up to the dock with their doors closed and sealed. The dock door is then opened when the truck is ready to be loaded and the truck doors swing inside the building, thus providing better temperature and cleanliness controls.

