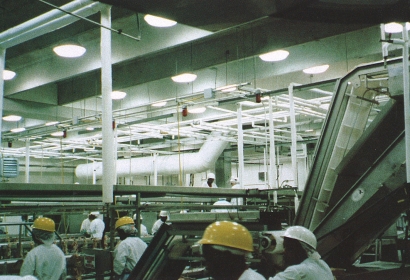Cargill, Inc.
Buena Vista, GA

Poultry Plant, Cooler & Deboner Addition
This design build project was completed in 7 months. This masonry and precast structure was added on to Cargill’s existing Poultry Processing Plant. Construction included the building of a 15,000 square foot structure with masonry walls and a precast concrete double-T roof. Once complete, equipment was installed for four deboning lines and a Storage Cooler and Loading Dock area was constructed.
The storage cooler was designed to handle 675,000 pounds of product daily stored on pallet racks. The floor warming system consisted of 4-inch diameter force air vent tubes located under the floor of the cooler area.